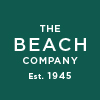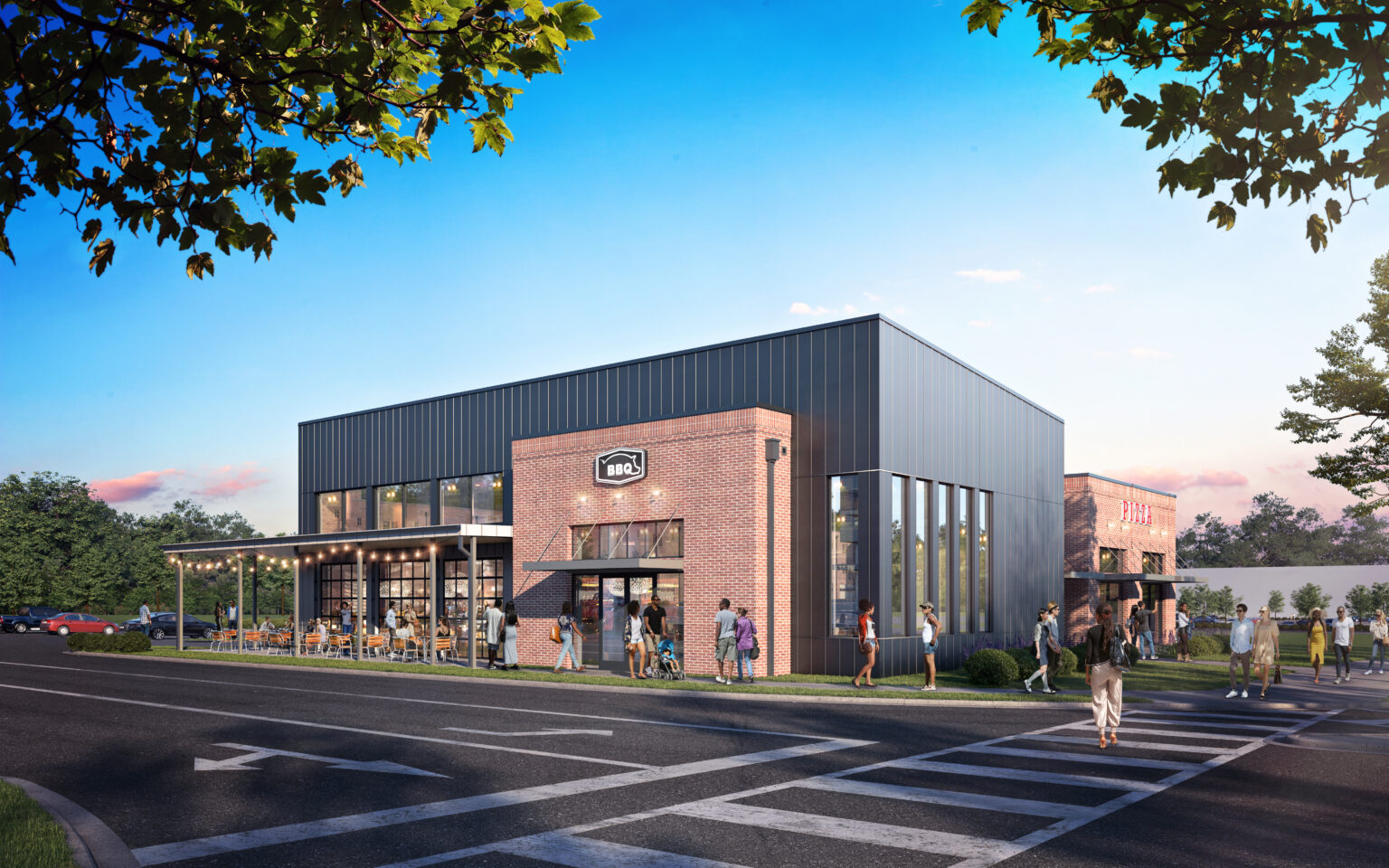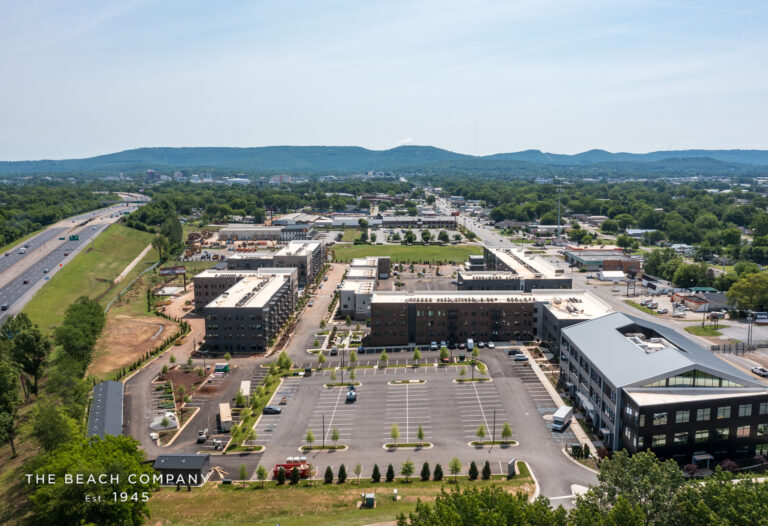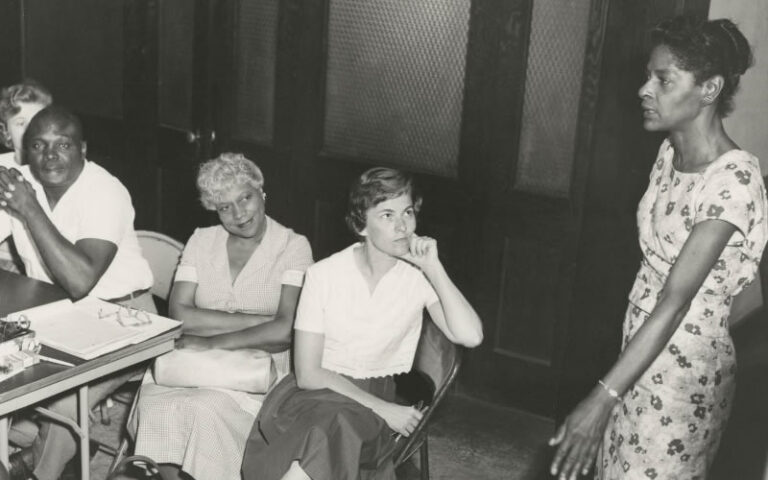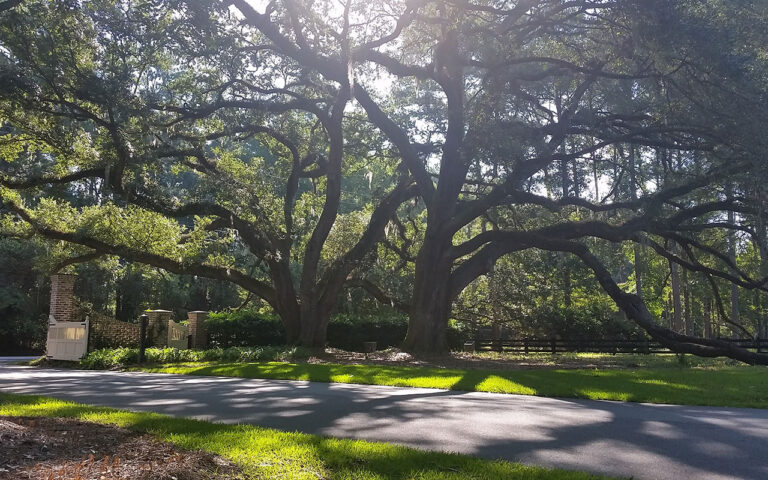With a walkable connection to the adjacent Stovehouse and Campus No. 805’s dining, retail and entertainment options, The Foundry and The Range will serve as a top destination for all Huntsville residents who desire easy access to work and a walkable environment.
“The Foundry and The Range strike a perfect balance between offering urban amenities and a hometown atmosphere, ensuring that residents and employees are surrounded by a close-knit community,” said Dan Doyle, Senior Vice President and Chief Operating Officer at The Beach Company.
“As the fastest-growing city in Alabama, we are excited to add Huntsville to our expanding development portfolio and to help meet the regional demand for high-quality residential and commercial development with this project.”
Construction has begun on both projects. The Range is scheduled to be completed in winter 2022 with pre-leasing now available, and construction on The Foundry is scheduled for completion in spring 2023.
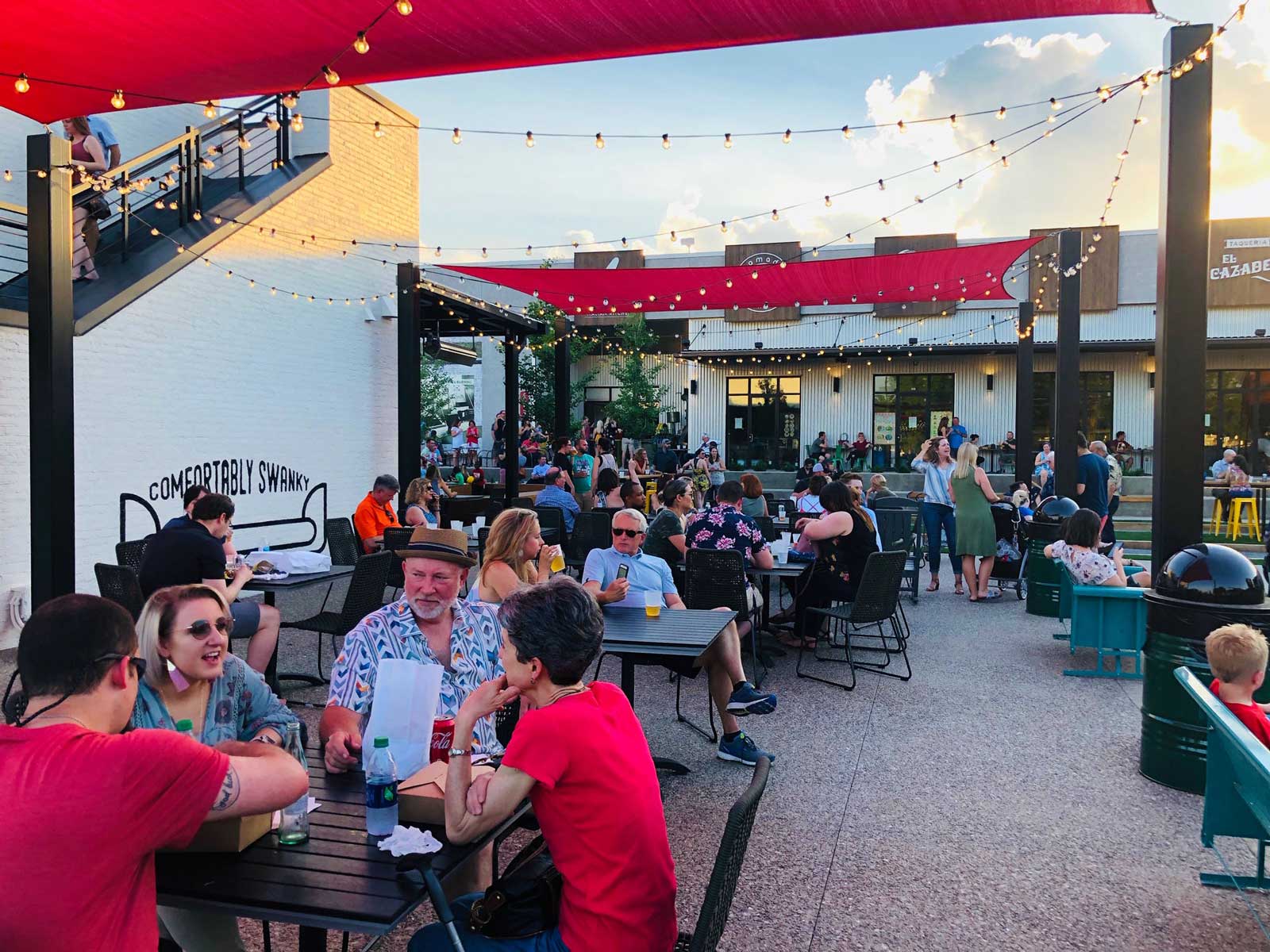
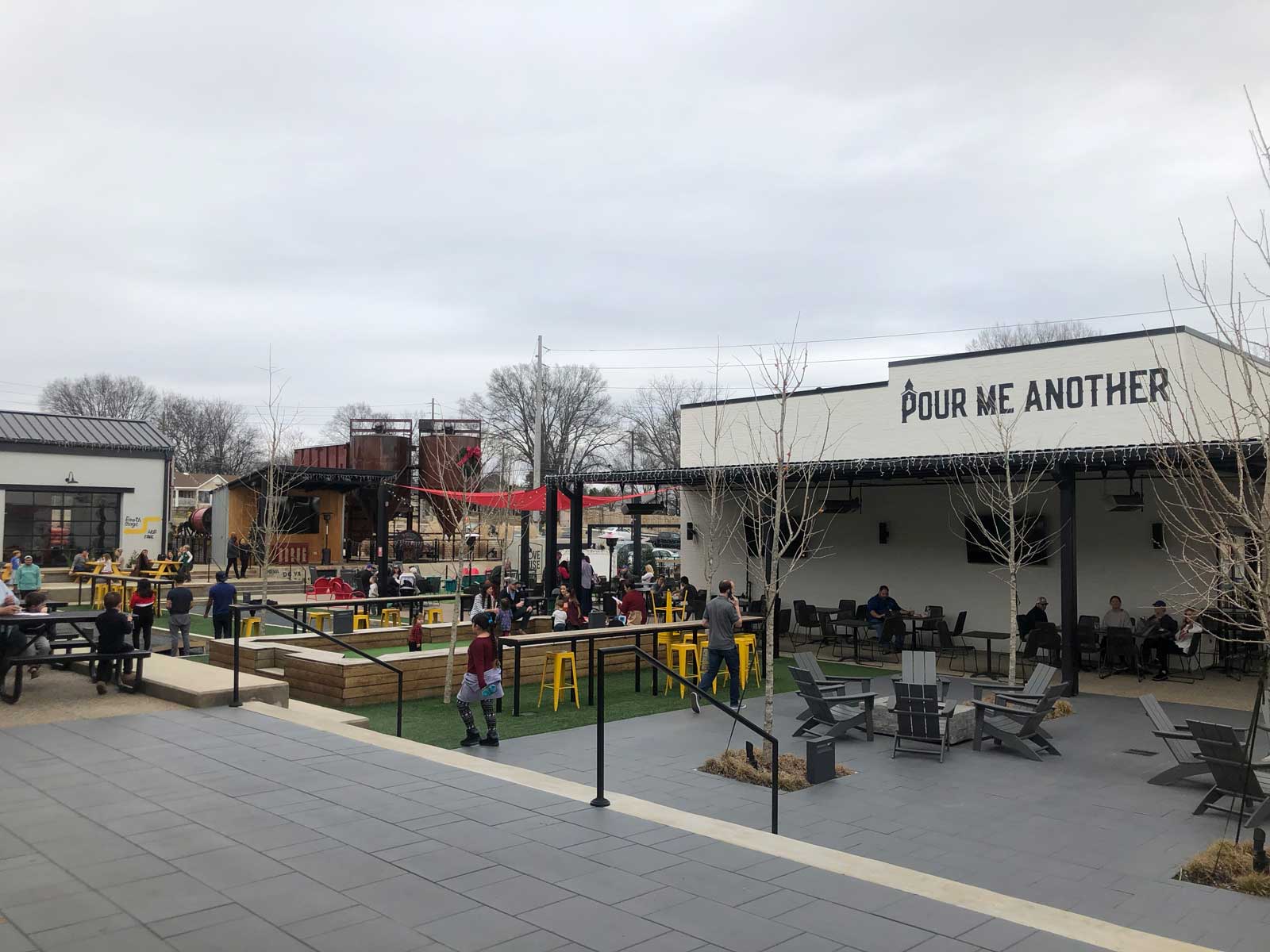
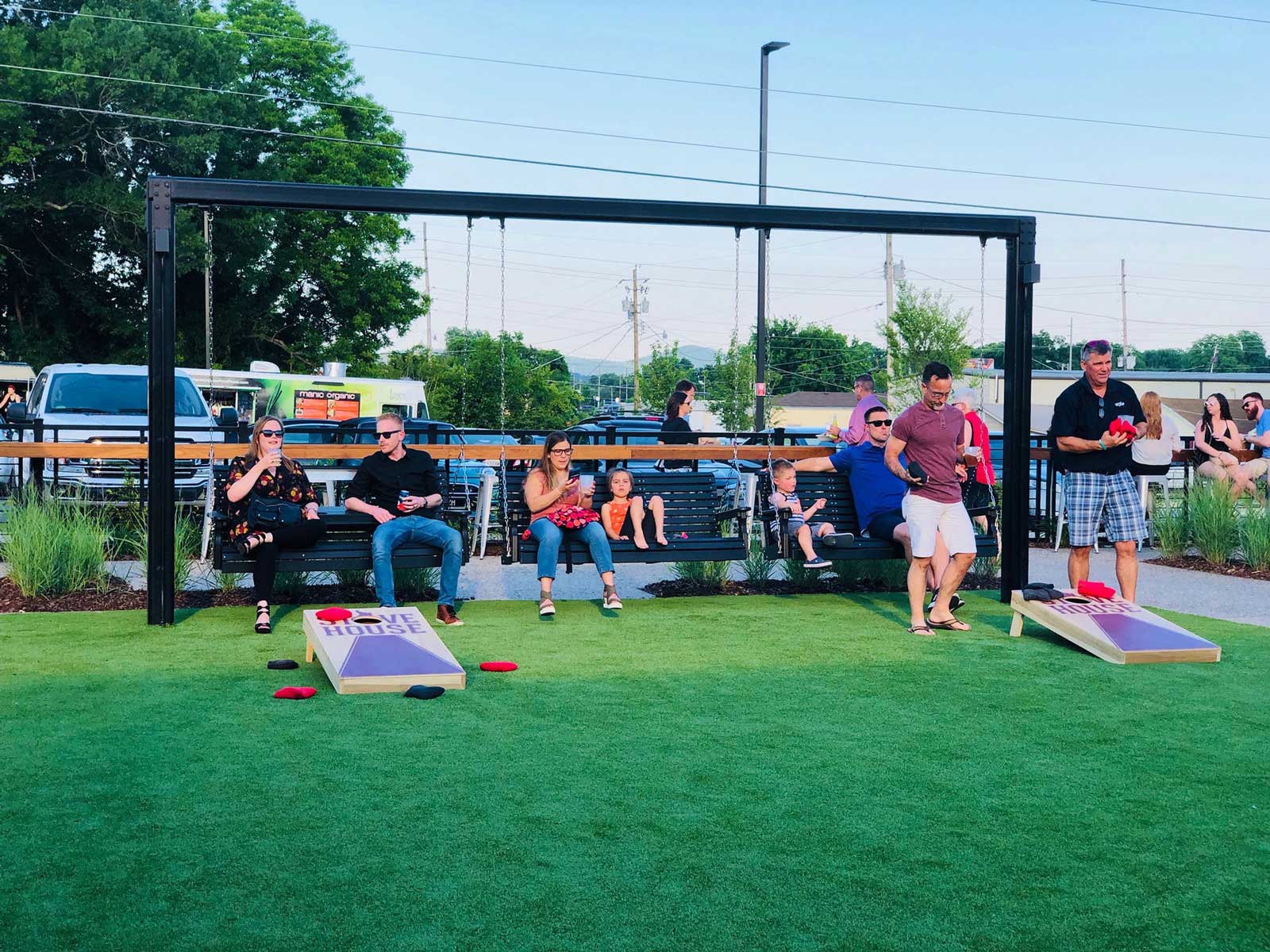
The Range will offer 49,000 square feet of Class-A commercial office space. The three-story building will feature ample parking, multiple entry points, green space, Gigabyte internet, a courtyard and convenient access to nearby restaurants.
Inspired by Huntsville’s aerospace history and booming technology industries, the building’s modern steel and glass structure will maximize natural light to create open interiors and high-end finishes. Preleasing at The Range is now available through Huntsville-based brokerage firm, Crunkleton Commercial Real Estate Group.
The Range is well-positioned next to The Foundry and will have walkable connectivity to the Stovehouse, as well as convenient access to downtown Huntsville, the medical district, Research Park and Redstone Arsenal.
The Range’s general contractor is Brasfield & Gorrie and the development’s architect is Raleigh-based JDavis Architects. The Beach Company’s lender for The Range is Bank Independent Huntsville.
The Foundry will be comprised of four residential buildings, offering 328 Class-A multifamily residences with studio, one- and two-bedroom floor plans and three townhome buildings encompassing 14 units. The multifamily units will range from 608-1,176 square feet, and the three-bedroom townhomes average 2,468 square feet.
The residences will feature high-end finishes such as stainless appliances, designer fixtures, tile showers and backsplashes, granite counters and ceilings ranging from nine to 14 feet. Residential amenities will include a pool deck, dog park, club and fitness rooms, private parking and a bike storage room and bike shop.
The Foundry will offer approximately 9,900 square feet of commercial space throughout its campus, including a one-story, 5,500-square-foot building designated to feature multiple retail or restaurant concepts sharing a common patio space along Governors Drive.
The Foundry’s general contractor is Wieland, the architect is Nashville-based Smith Gee Studio, and the development’s lender is Fifth Third Bank.
Featured News
